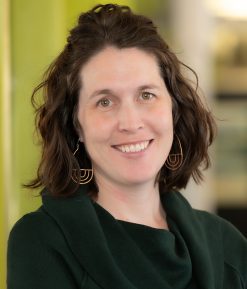Built For, and By, Community
273 Highland is a transformative affordable housing project in Roxbury’s historic Highland Park neighborhood, designed to prevent displacement, promote economic mobility, and set a new standard for sustainability and thoughtful design in Boston.
The development is built on city-owned land through the E+ Green Building Program and is the result of a true community effort. Roxbury residents played a pivotal role in shaping the vision, goals, and design to reflect their priorities: affordability, equity, and environmental stewardship.
Location
Roxbury, MA
Client
Rees-Larkin Development, LLC
Size / Area
31,700 SF
Awards
2023 Built Environment Plus Green Building Award: Equity & Inclusion
Certifications
Targeting: Phius, LEED Platinum, ILFI Zero Energy Certification
Energy Use Intensity
-1.4
Units
23

Setting Families Up for Generational Success
All 23 of 273 Highland’s units are 100% affordable, serving households earning 30-60% of the Area Media Income, exceeding the City of Boston’s affordability requirements. Using a limited equity cooperative model, residents have the opportunity to build financial equity with no upfront costs – all while keeping the homes affordable for future generations. It’s an innovative way to pave the path towards economic mobility and combat displacement.


Reflecting the Character of the Neighborhood
We designed the exterior of 273 Highland thoughtfully to reflect the character of the Highland Park neighborhood, while bringing in some modern elements. Warm masonry and wood-like materials blend seamlessly with surrounding homes, while subtle detailing and material transitions create visual interest.
Residents and visitors are welcomed by a dramatic canopy at the entrance of the building, which is shaped to support a high-efficiency photovoltaic (PV) array. Extensive native landscaping complements adjacent green spaces, and a new stairway and public pathways provide easy access to local parks and public transit.
Healthy and Welcoming Interiors
Inside, we focused on wellness, comfort, and community. Large operable windows flood each unit with natural light, offer stunning views, and optimize energy efficiency. Flexible, open layouts make the units adaptable for individuals or families. Residents can also enjoy shared amenities that foster a strong sense of community, such as the gallery/gathering space and adjacent patio.
Creating a healthy indoor environment was a priority for this project. Energy recovery ventilation (ERV) systems provide year-round comfort, filter pollutants, and provide continuous fresh air. We thoughtfully selected beautiful and durable Red List-free finishes, and biophilic design is reflected in the nature-inspired materials, lighting, and layouts throughout.

Setting a Standard for Sustainability
273 Highland sets a new standard for sustainability in Boston while keeping utility costs low for residents. Incorporating passive building principles, the project is designed to generate more energy than it uses to achieve Net Positive Energy, and targets LEED Platinum, Phius, and ILFI Zero Energy certifications. If the power goes out, residents can count on comfort and safety for more than five days, thanks to technical advancements including:
- airtight building enclosures
- advanced all-electric systems
- a rooftop PV array


A Blueprint for Resilience
273 Highland breathes new life into a long-neglected site and revitalizes its ecological function through Low Impact Development strategies, native plantings, and stormwater management. By combining affordable homeownership, thoughtful design, and cutting-edge sustainability, 273 Highland uplifts its residents and the surrounding neighborhood, and offers a blueprint for equitable, sustainable, and resilient housing. We are proud that this development is among the first Massachusetts projects accepted into the International Living Futures Institute Affordable Housing program.








