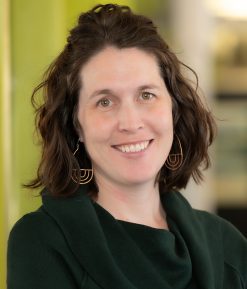
Studio G’s Keihly Moore was one of twelve designers that came together for the Boston Society of Landscape Architects first Technical Assistance Panel (TAP) that looked at Chelsea Square in Chelsea, Massachusetts for a one-day charrette. Chelsea is the smallest city in Massachusetts and the second densest, with over 36,000 residents in 1.8 square miles. Due to the city’s density, the few public open space plazas and parks that exist become even more important gathering spaces.
After the TAP team took a site tour of Chelsea Square, which was last updated in the 1970s, the City of Chelsea brought in several stakeholders to talk about their vision for the square. Local business owners, residents, and activists all spoke about a welcoming park that could host more events to bring neighbors together. They hope a new square can inspire economic development, create a new attraction and bring more people to the area. Currently many of the surrounding restaurants are eager to participate in the new outdoor dining pilot program. A relatively new theatre group, Chelsea Theatre Works, has held performances in the square and plans to have more this summer.
The architecture edging the square is a mix of historic character and structures prime for redevelopment. The current design of the square isn’t very accessible with fences and grade changes prohibiting use in many of the areas. The benches are static and outward facing, not very neighborly. The space is broken into many small segments which doesn’t leave room for gathering events like music, theatre, and markets. The Stebbins fountain, a historic center piece, is not functioning. There is a perception of a safety concern, even though Chelsea Police Station lines one edge.




The design team presented two design concepts to the Town Manager and to the public at an evening presentation session at Mystic Brewing Company where Chelsea Cable recorded the presentations. (See the video footage below.) Both schemes emphasized phasing and a gradual de-construction of what is there (remove fences, curbs, bushes) and kept a few of the critical elements like the statues and the fountain.
Scheme 1 proposed a splash pad around the existing fountain to make it more kid friendly. The proposal raised the street at a section parallel to the theatre company in order allow for more spill out events. The adjacent streets could be painted to give the whole square a stronger identity. A new large art installation at the southern edge triangle corner could create an attraction.
Scheme 2 colored more outside the traditional sidewalk and street lines and encouraged the square to be thought of as the whole space between building faces. An urban grove and grass for picnics was proposed on half the space with the northern half of the plaza more open for markets and theatrical performances. A stage could be built in to be a ready host to many events. Food trucks could park on the small street that cuts through the two sections. Second Street between the two triangle sections could be raised to unify the whole plaza. Gateways at either end of the square could be designed to further strengthen the identity of the square.
This one-day idea-generating session is just a part of the City of Chelsea’s Downtown Initiative. In 2014 the City developed a Broadway Corridor Action Plan and a transportation plan called Reimagining Broadway, a multi-modal transportation plan to envision multi-faceted improvements for the downtown’s roadway network.
Watch this short video on the team’s explanations of the design schemes. The first 2.5 minutes are introduction and background from the Downtown Director, Mimi Graney, then follows the team descriptions.
The following images are process pictures from the Charrette:



